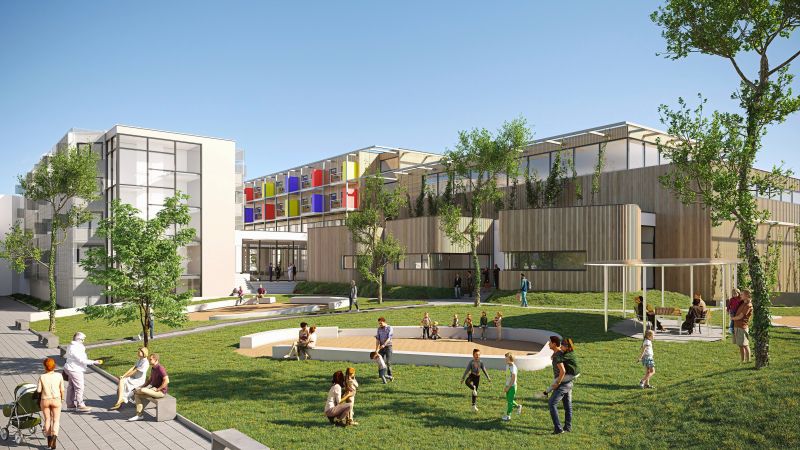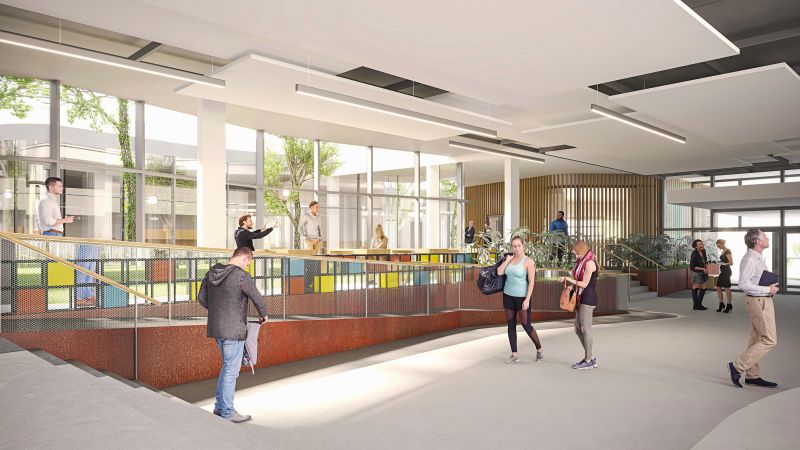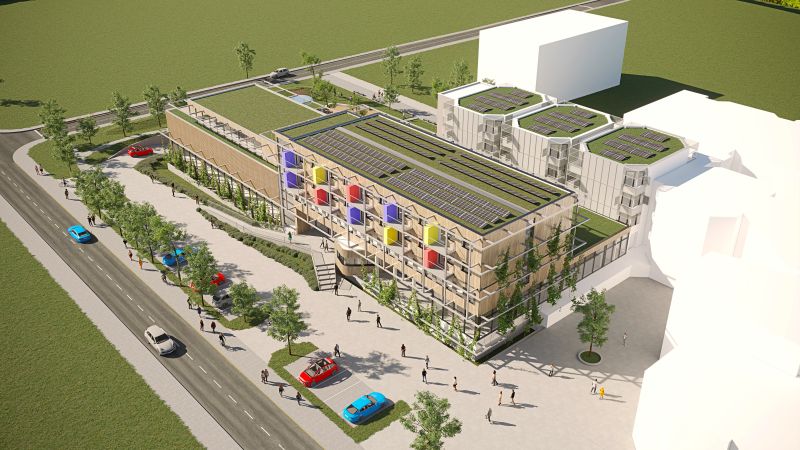CULTURE CENTER BURGENLAND, AUSTRIA (1st price in the competition)
Based on the feasibility and concept study by Miyako Nairz Architects and Bau&Architektur commissioned and implemented by Landesimmobilien Burgenland, the general planner was determined in a 2-stage, Europe-wide bidding process. Our bidding consortium ARGE Generalplanung HVB, consisting of goebl architecture, Miyako Nairz Architects MNA ZT KG, Bau und Architektur with the TGA planners Lechner + Partner was awarded the contract as the best bidder. The “Haus der Volksgruppen” is a symbol of commonality in Burgenland and a landmark project for the region: event hall, seminar rooms, gastronomy and living facilities will be combined in a multifunctional complex.
location: Oberwart
construction year: in planning phase, start of construction 2023
client: Landesimmobilien Burgenland (LIB)
usable area: ca. 5500 m2
design team: Manfred Gräber, Miyako Nairz, Lukas Göbl, Alexander Enz
project management: Manfred Gräber, Jürgen Schweighofer
renderings: Kubiron


